50 Greene Avenue, Amityville, NY 11701
$485,000
Sold Price
Sold on 2/22/2024
 3
Beds
3
Beds
 2
Baths
2
Baths
 Built In
1890
Built In
1890
| Listing ID |
11225975 |
|
|
|
| Property Type |
Residential |
|
|
|
| County |
Suffolk |
|
|
|
| Township |
Babylon |
|
|
|
| School |
Amityville |
|
|
|
|
| Total Tax |
$10,587 |
|
|
|
| Tax ID |
0101-005-00-02-00-039-002 |
|
|
|
| FEMA Flood Map |
fema.gov/portal |
|
|
|
| Year Built |
1890 |
|
|
|
| |
|
|
|
|
|
Here's an opportunity to own a legal two-family gem right in the heart of the Village. Just a stroll away from the railroad and all the village hotspots, this cedar clapboard colonial hails from the 1890s, showcasing its original doors and lofty ceilings. Inside, you'll find well-maintained wood floors and an abundance of natural light pouring in through oversized windows. Enter through the front foyer and explore the main level, where a formal living room, elegant dining space, a bedroom, a spacious eat-in kitchen, and a full bath create a comfy living space. Climb the stairs to the second level, where a second kitchen, two more bedrooms, a living room, and a bathroom with a dressing area await. Don't forget the full attic, easily accessible with a pull-down staircase, offering potential for extra storage. Located on a 50 x 158-foot lot, the property also boasts a detached one-car garage and a large circular driveway for parking convenience. Don't let this chance slip away - this legal two-family residence in the heart of the Village strikes at the perfect time as the Village has been awarded a $10M grant for the downtown revitalization and new projects and restaurants are headed to town.
|
- 3 Total Bedrooms
- 2 Full Baths
- 0.18 Acres
- 7900 SF Lot
- Built in 1890
- Available 2/07/2024
- Colonial Style
- Lower Level: Unfinished
- Lot Dimensions/Acres: 50x158
- Hardwood Flooring
- 8 Rooms
- Entry Foyer
- First Floor Primary Bedroom
- Hot Water
- Natural Gas Fuel
- Basement: Crawl space, partial
- Features: Smart thermostat, first floor bedroom, eat-in kitchen, formal dining, legal accessory apartment
- Wood Siding
- Has Garage
- 1 Garage Space
- Community Water
- Deck
- Patio
- Beach Rights Waterfront
- Lot Features: Level, near public transit
- Construction Materials: Frame, cedar, clapboard
- Parking Features: Private, Detached, 1 Car Detached
- Community Features: Near public transportation
- $2,517 Other Tax
- $10,587 Total Tax
- Sold on 2/22/2024
- Sold for $485,000
- Buyer's Agent: Michele Flaumenbaum
- Company: Douglas Elliman Real Estate
|
|
Signature Premier Properties
|
Listing data is deemed reliable but is NOT guaranteed accurate.
|



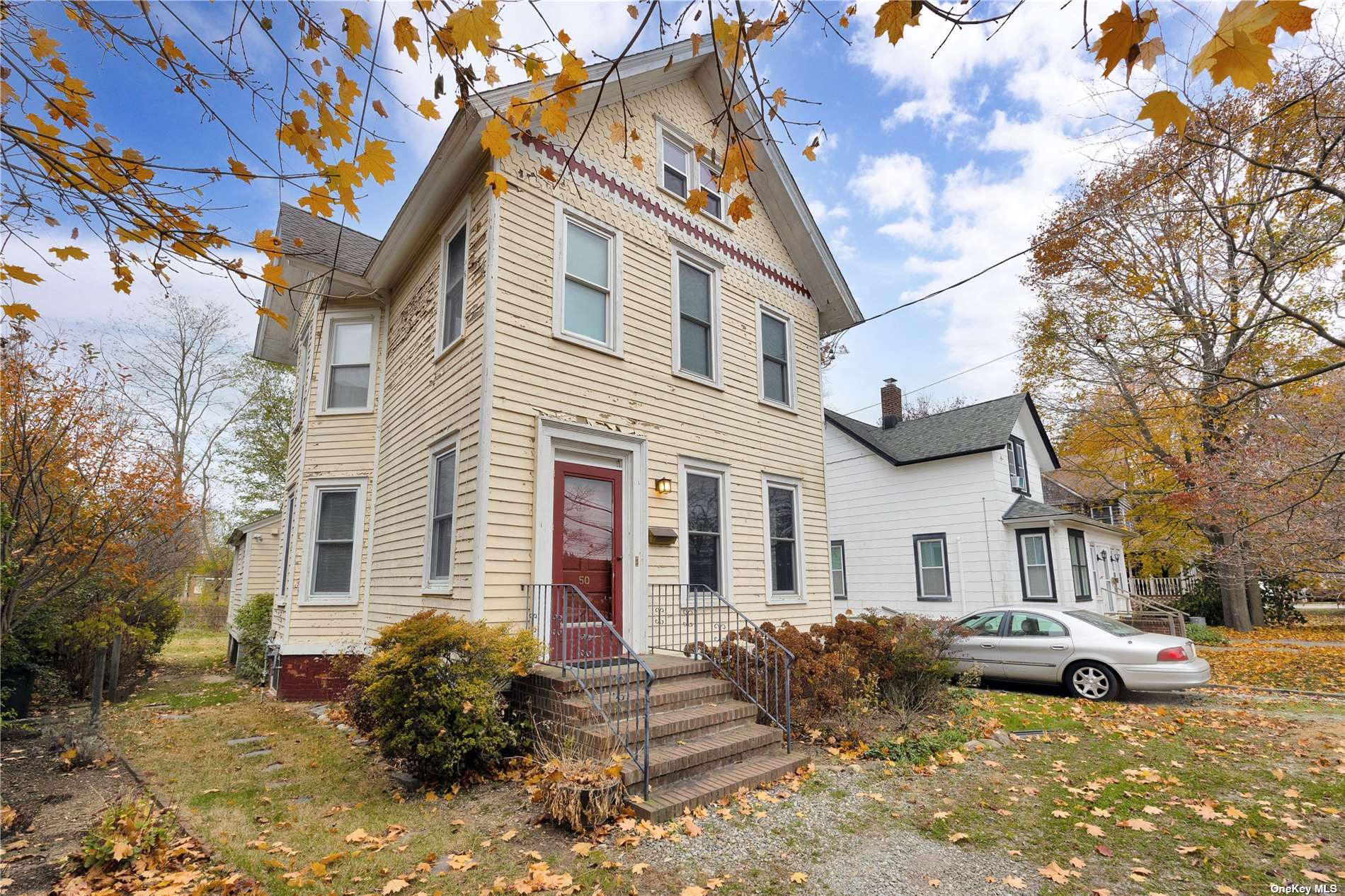

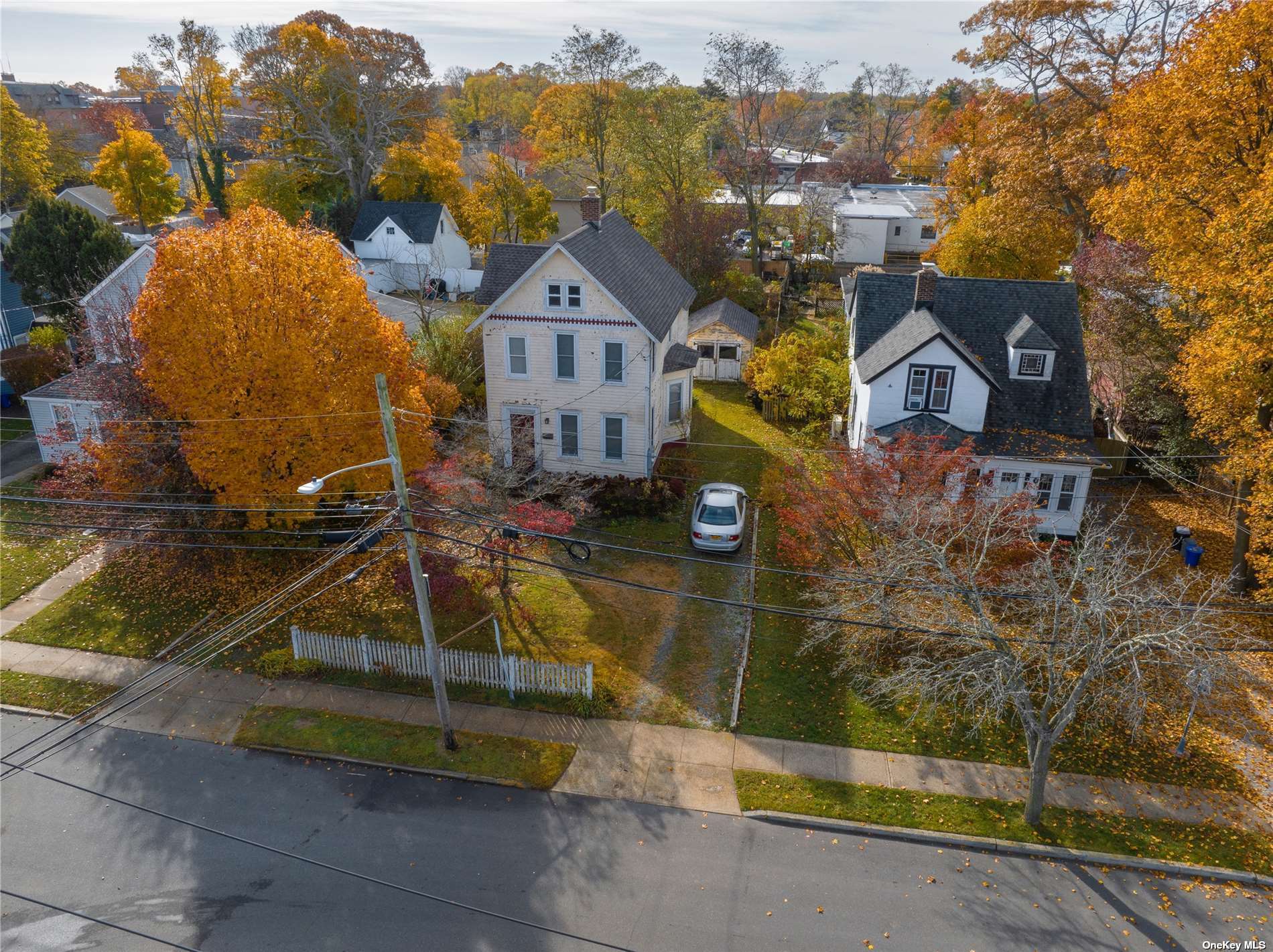 ;
;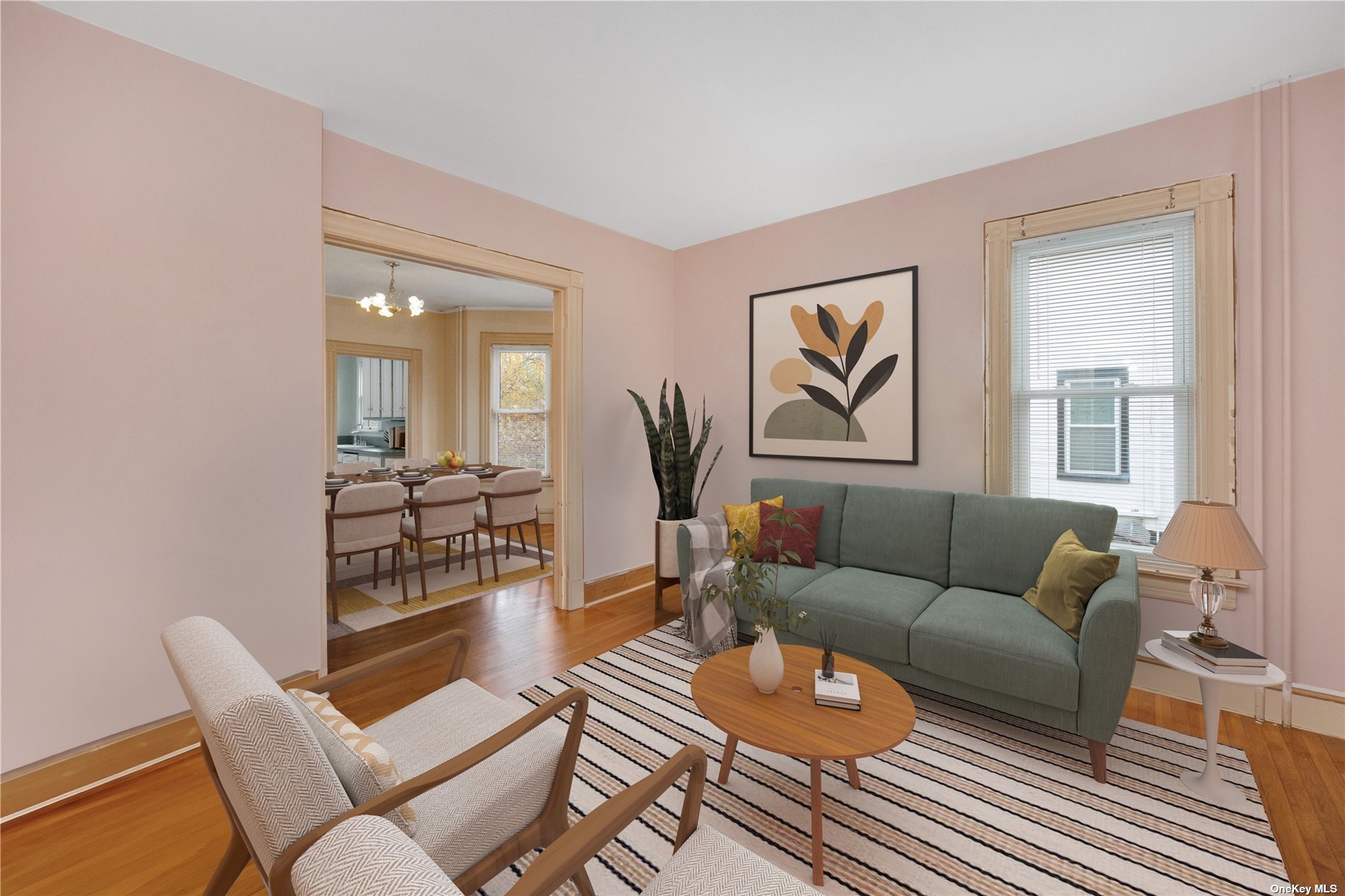 ;
;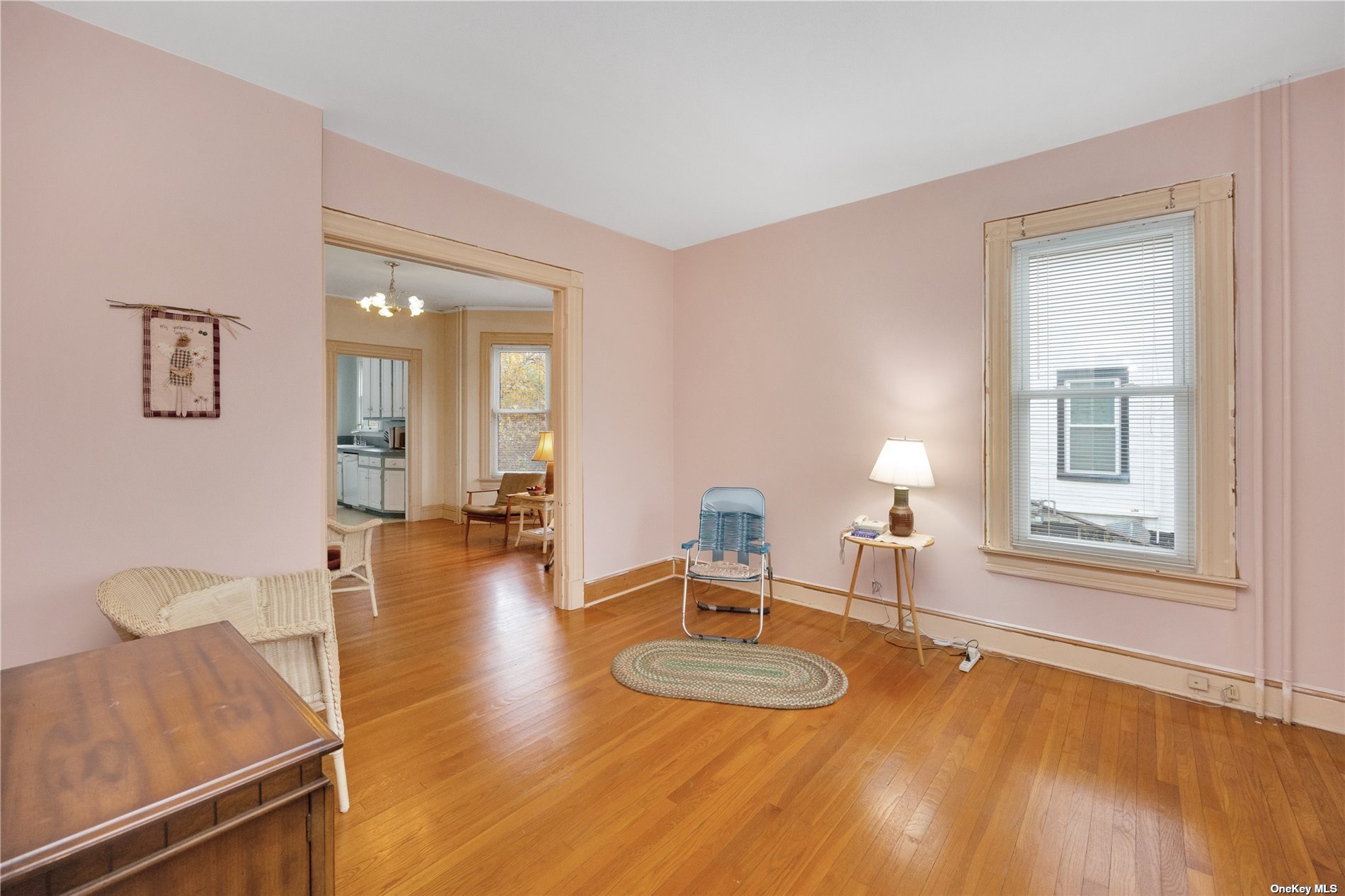 ;
;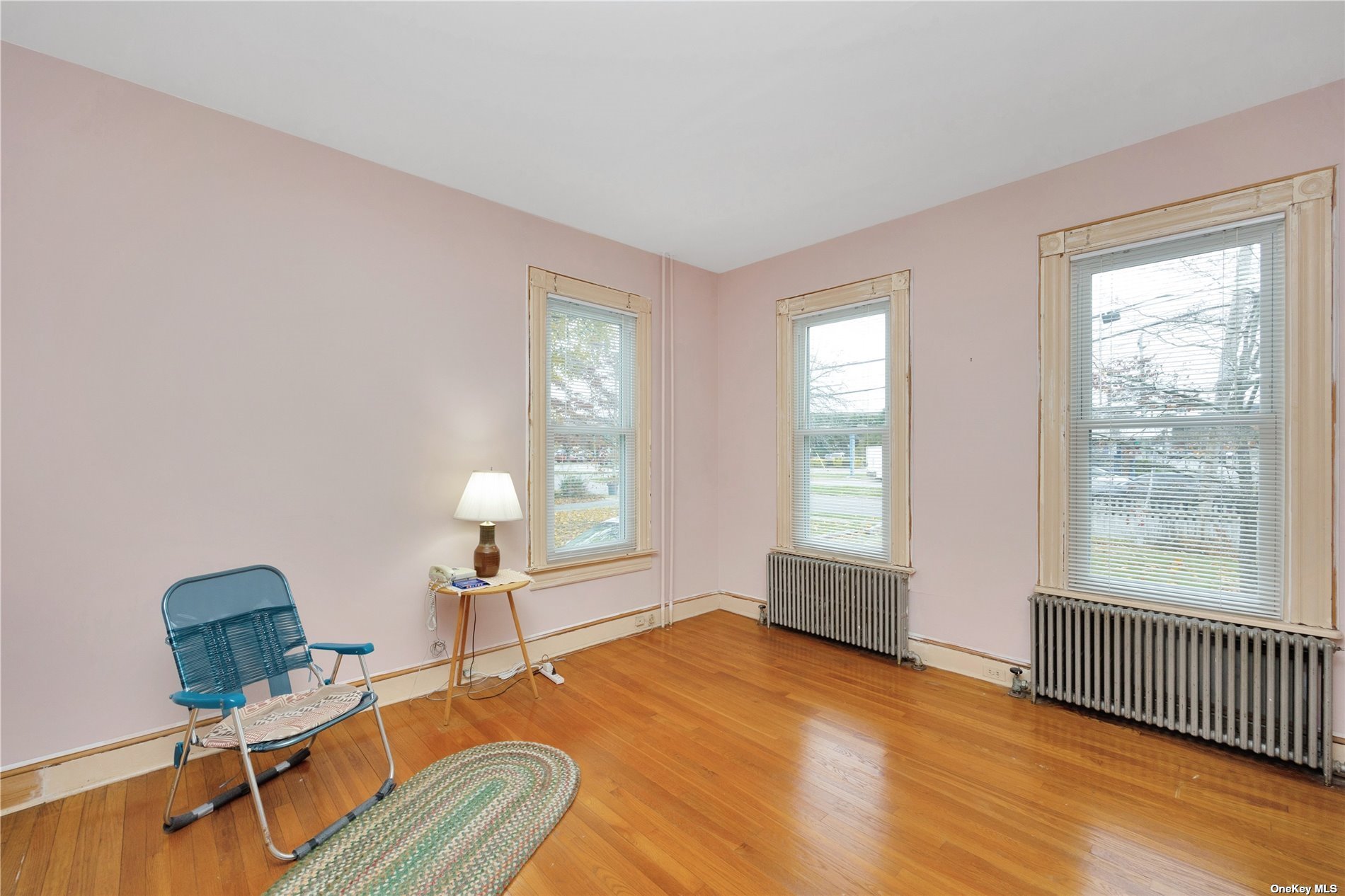 ;
;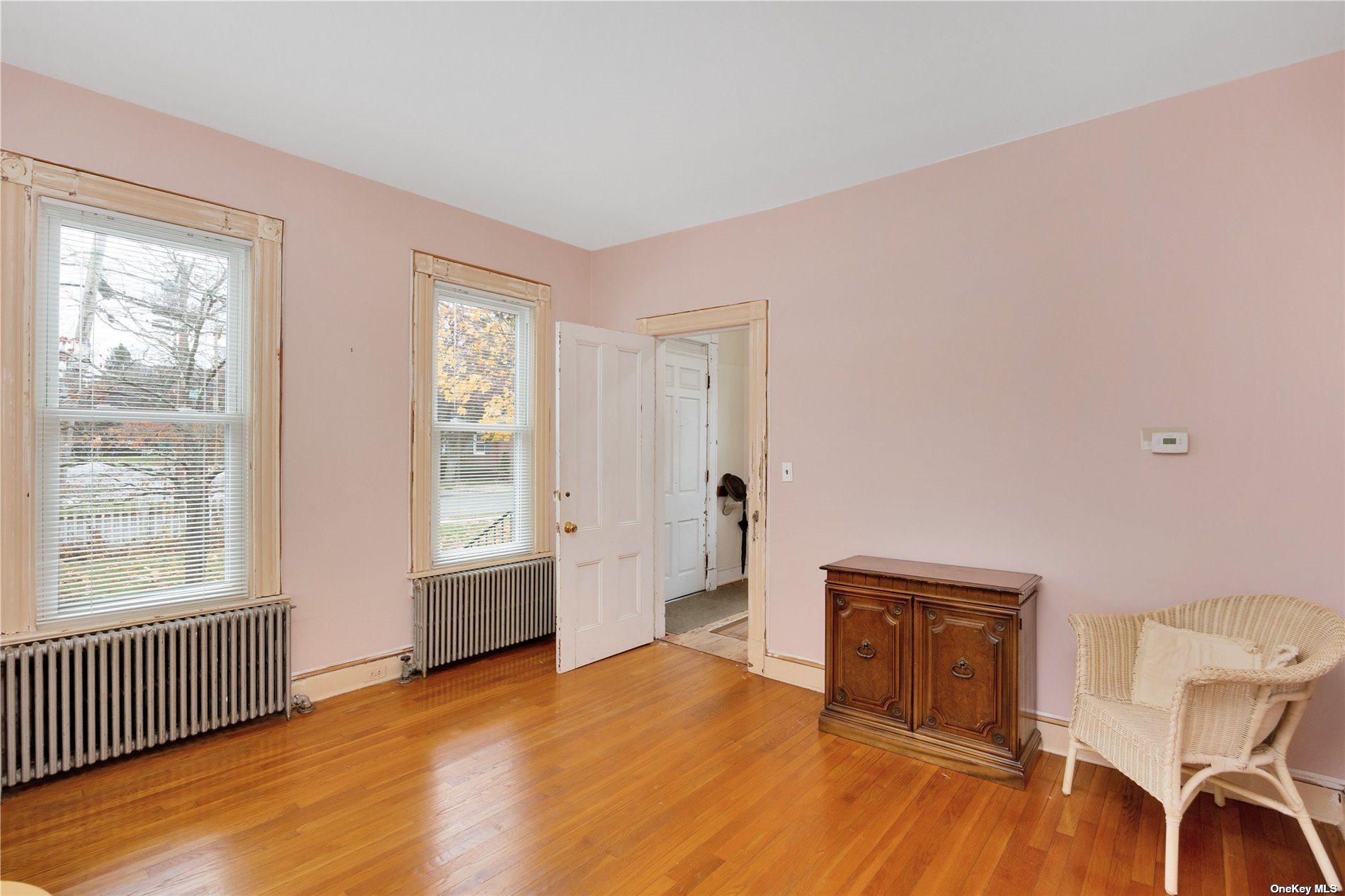 ;
;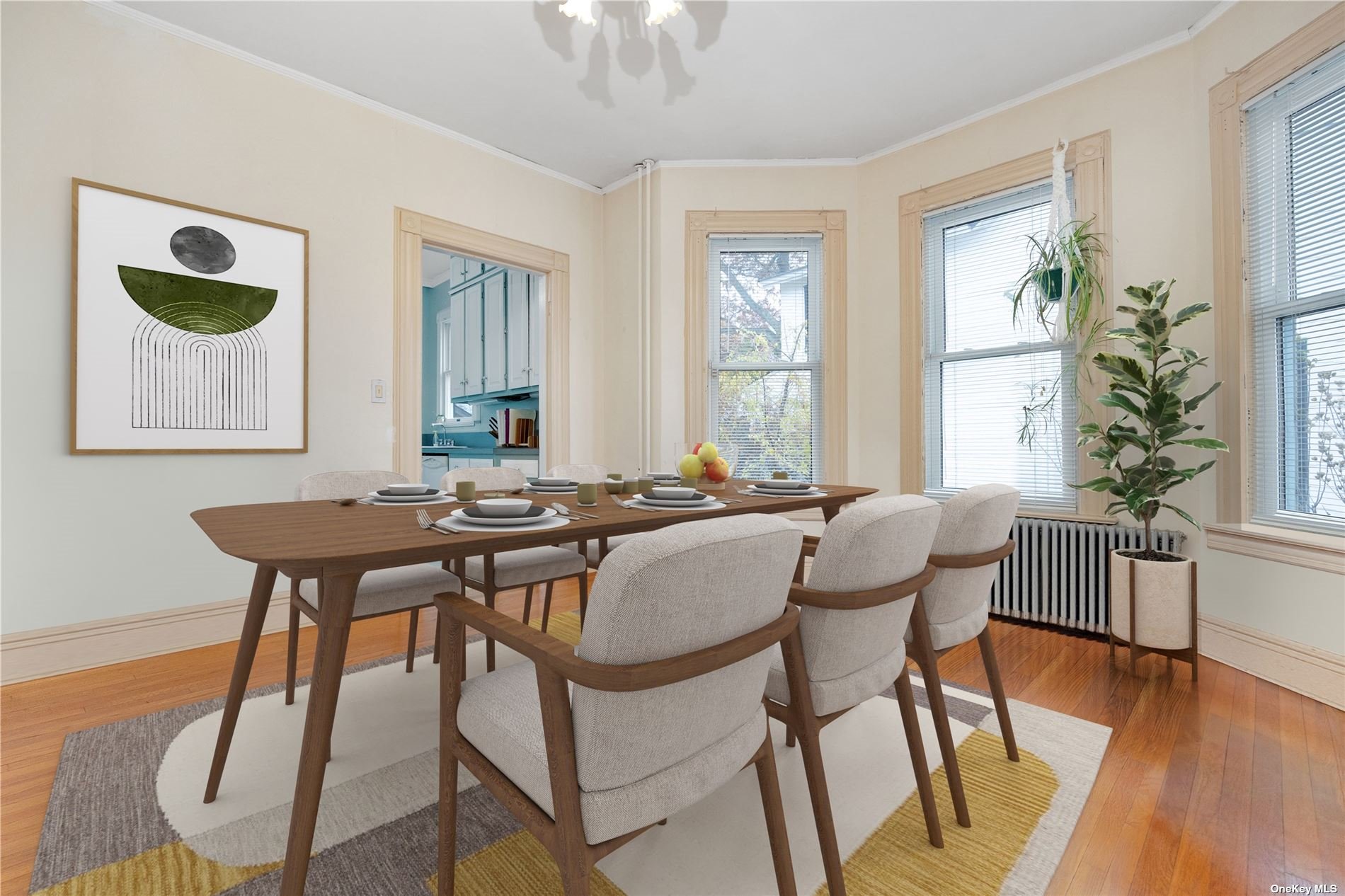 ;
;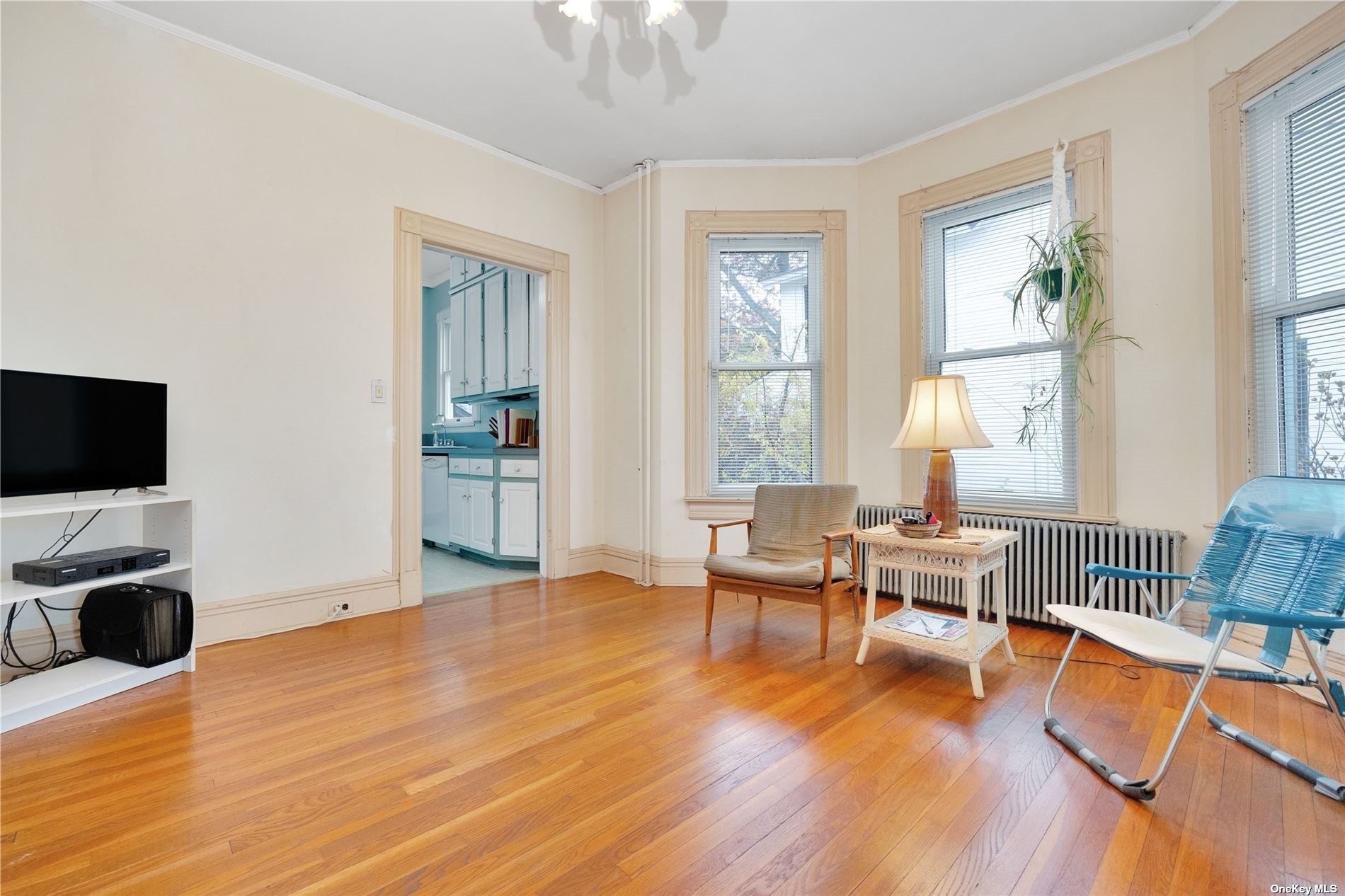 ;
;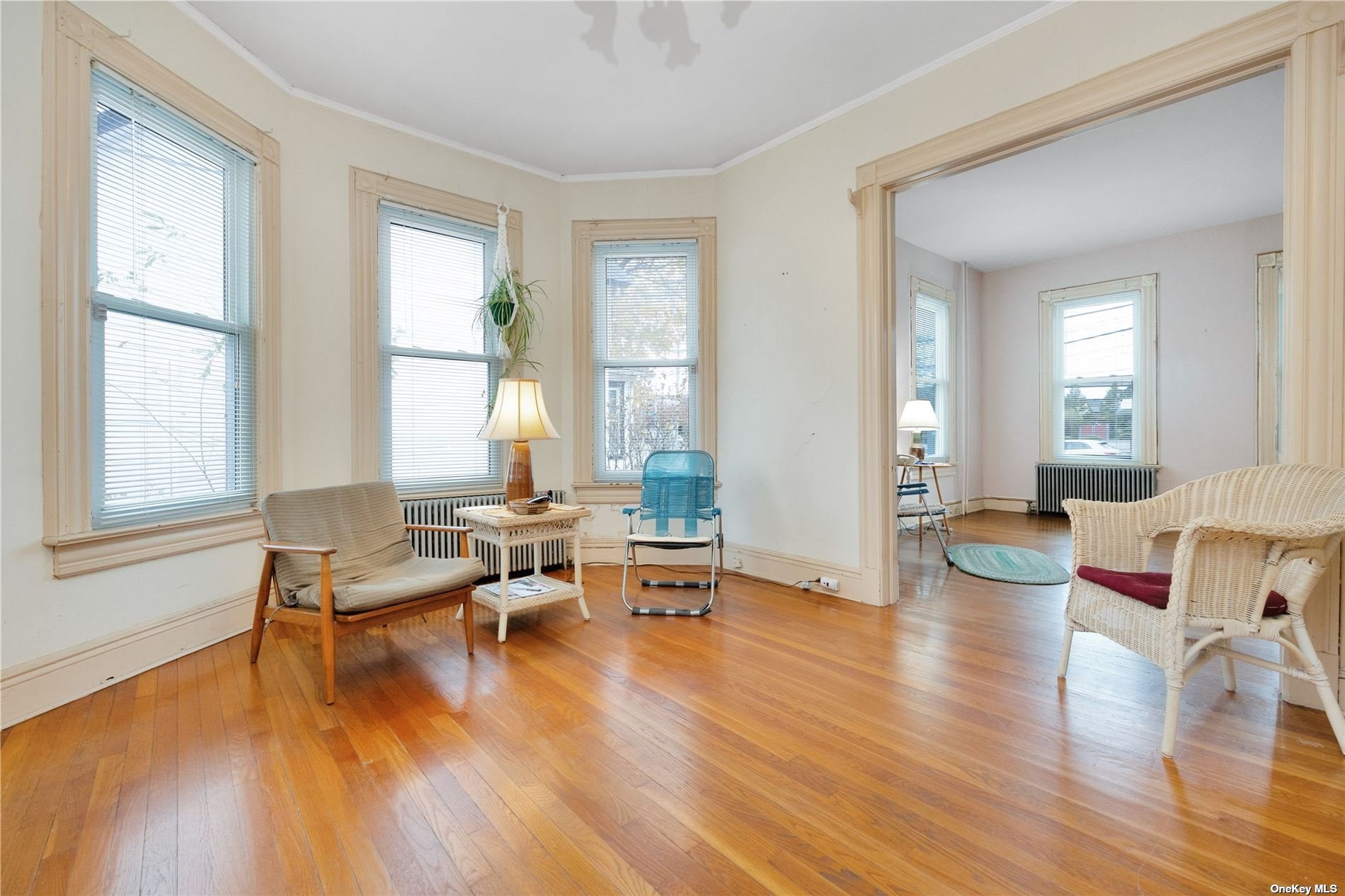 ;
; ;
;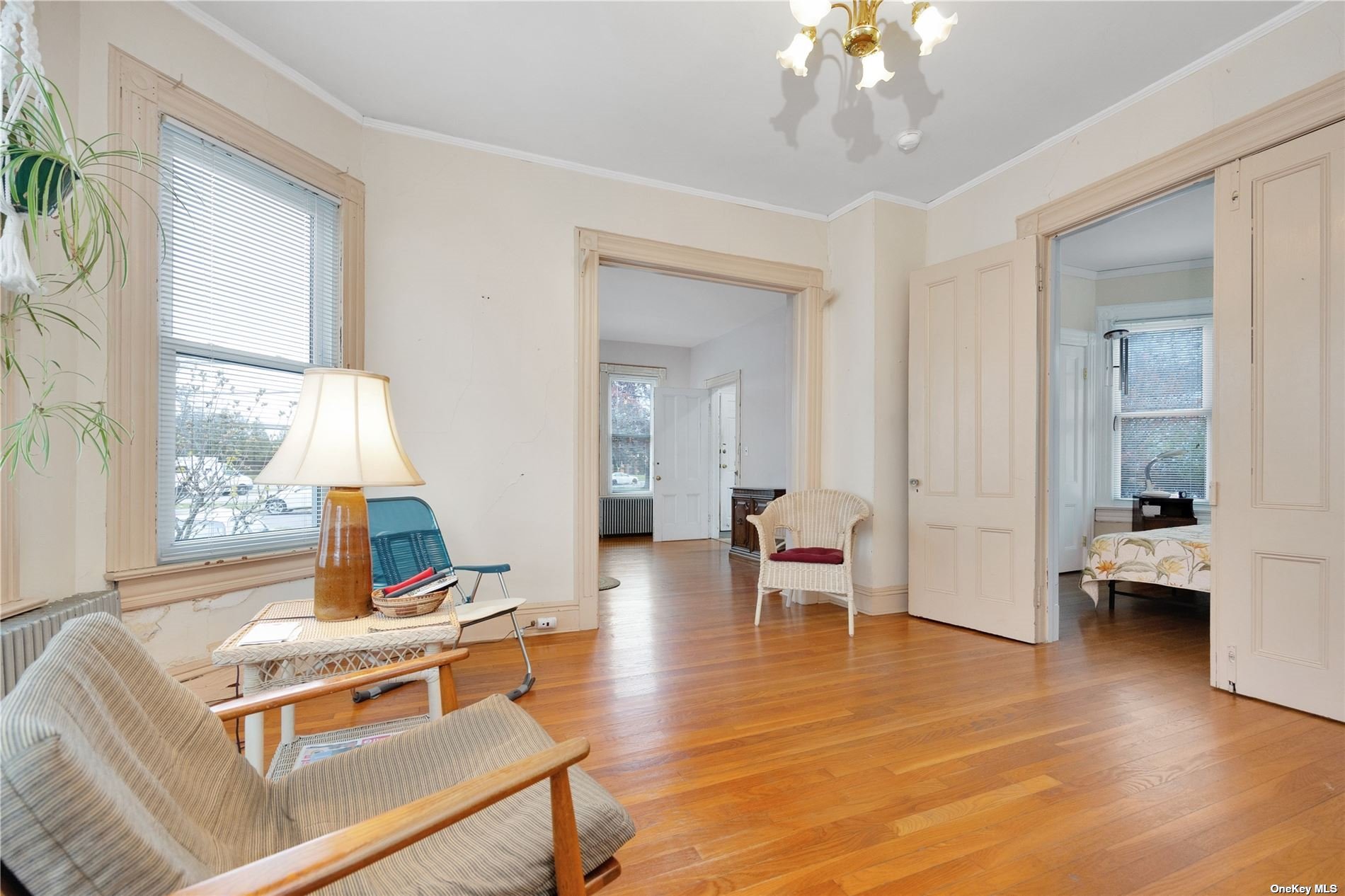 ;
;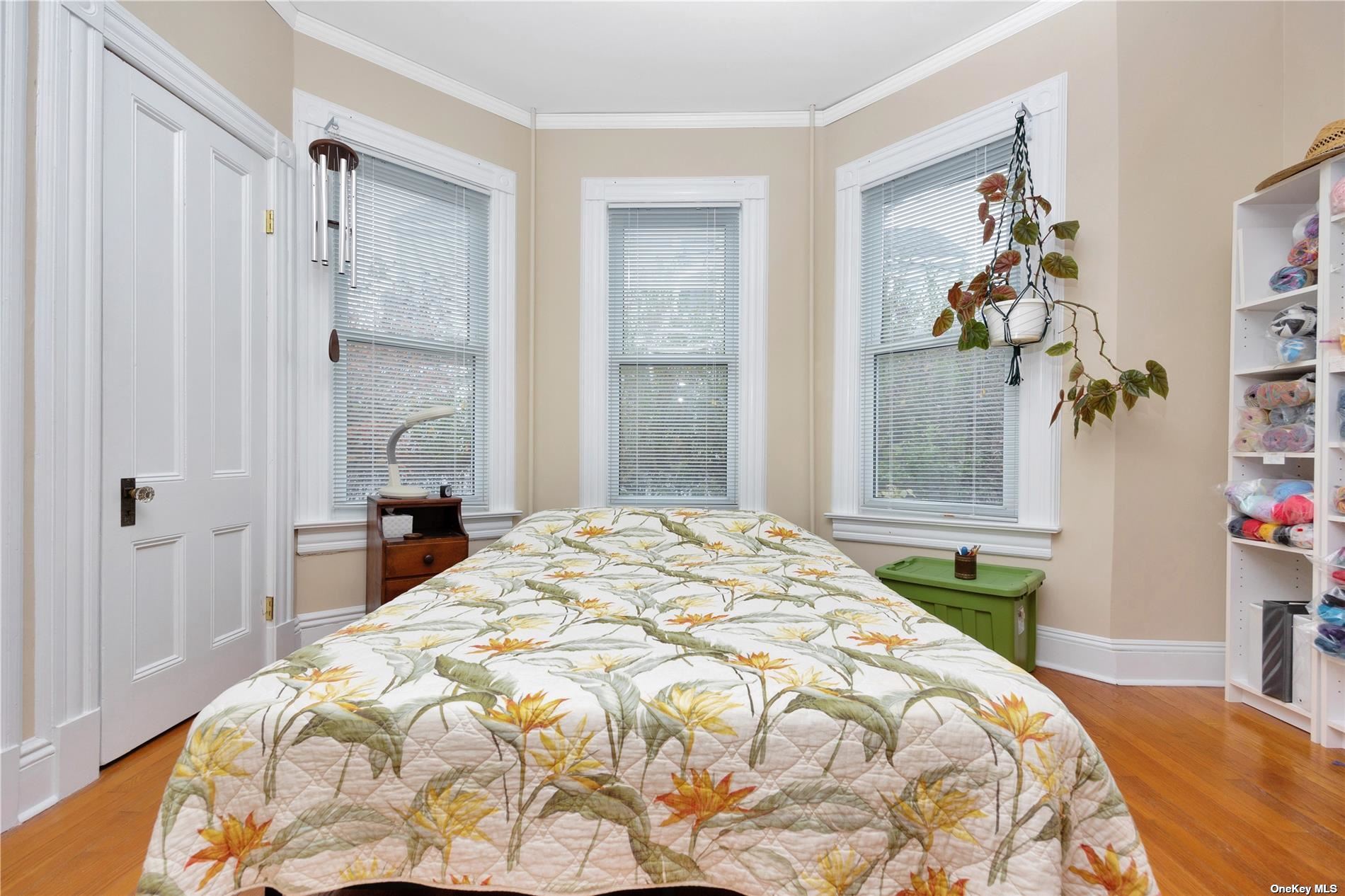 ;
;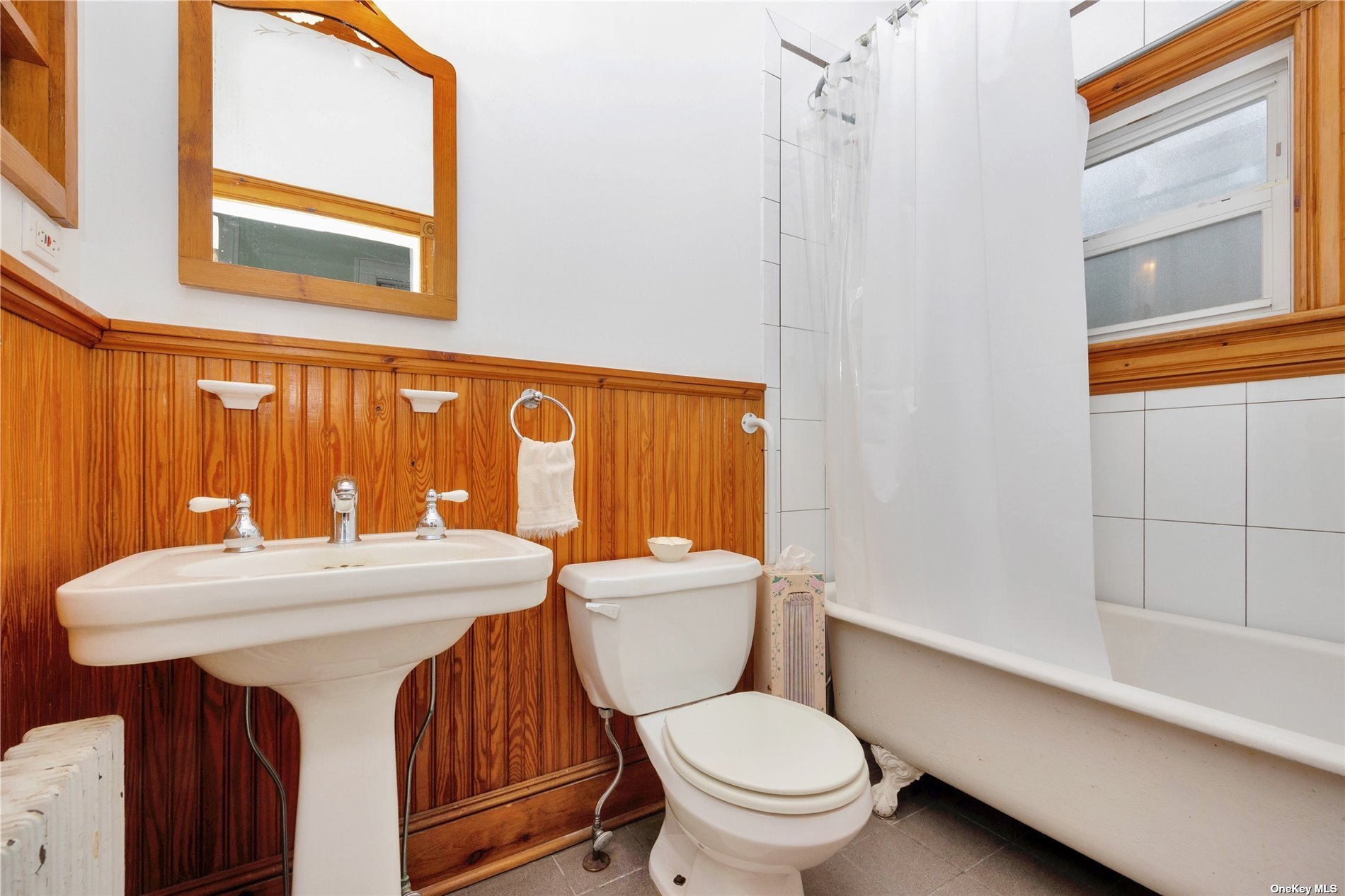 ;
;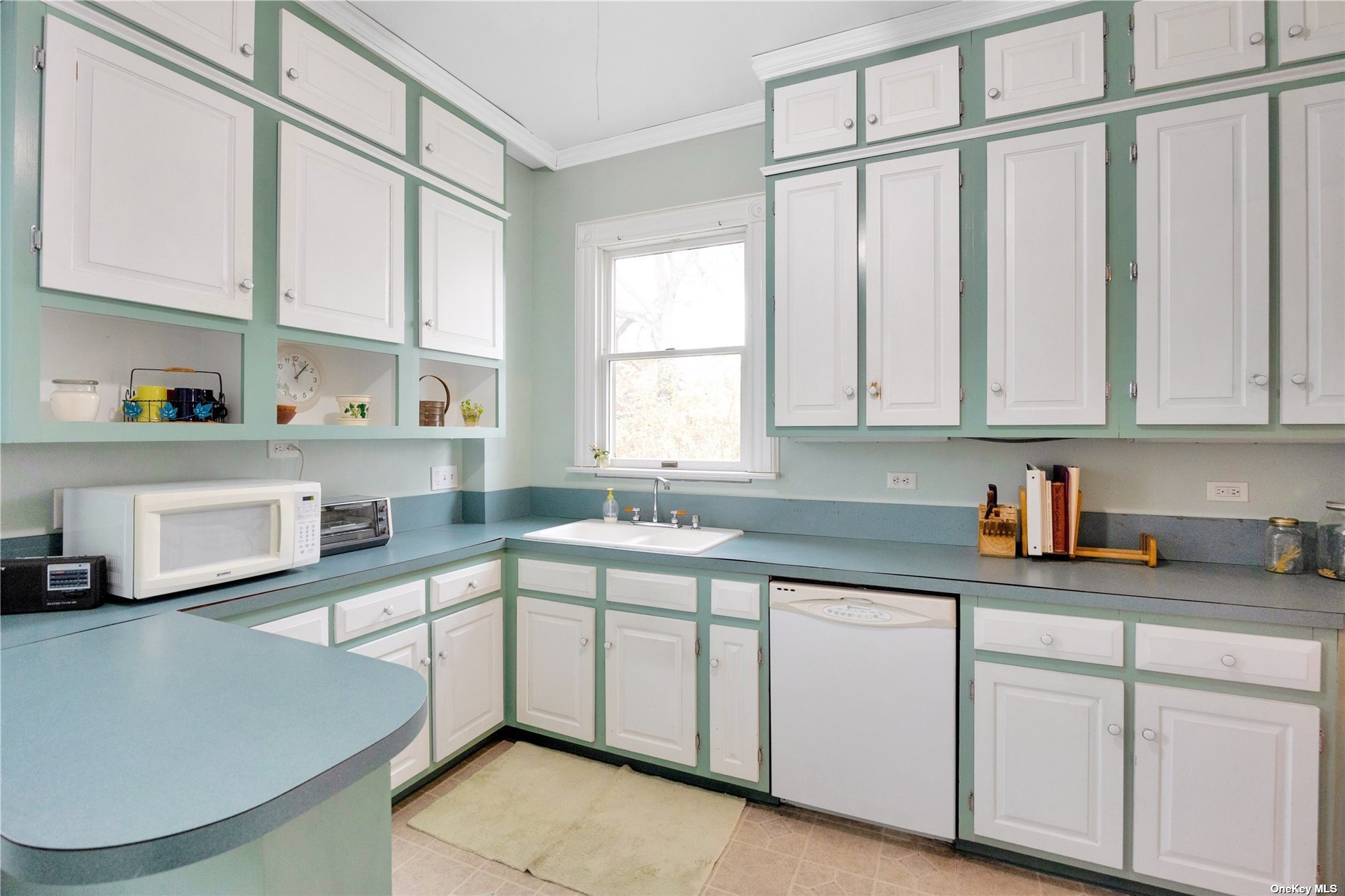 ;
;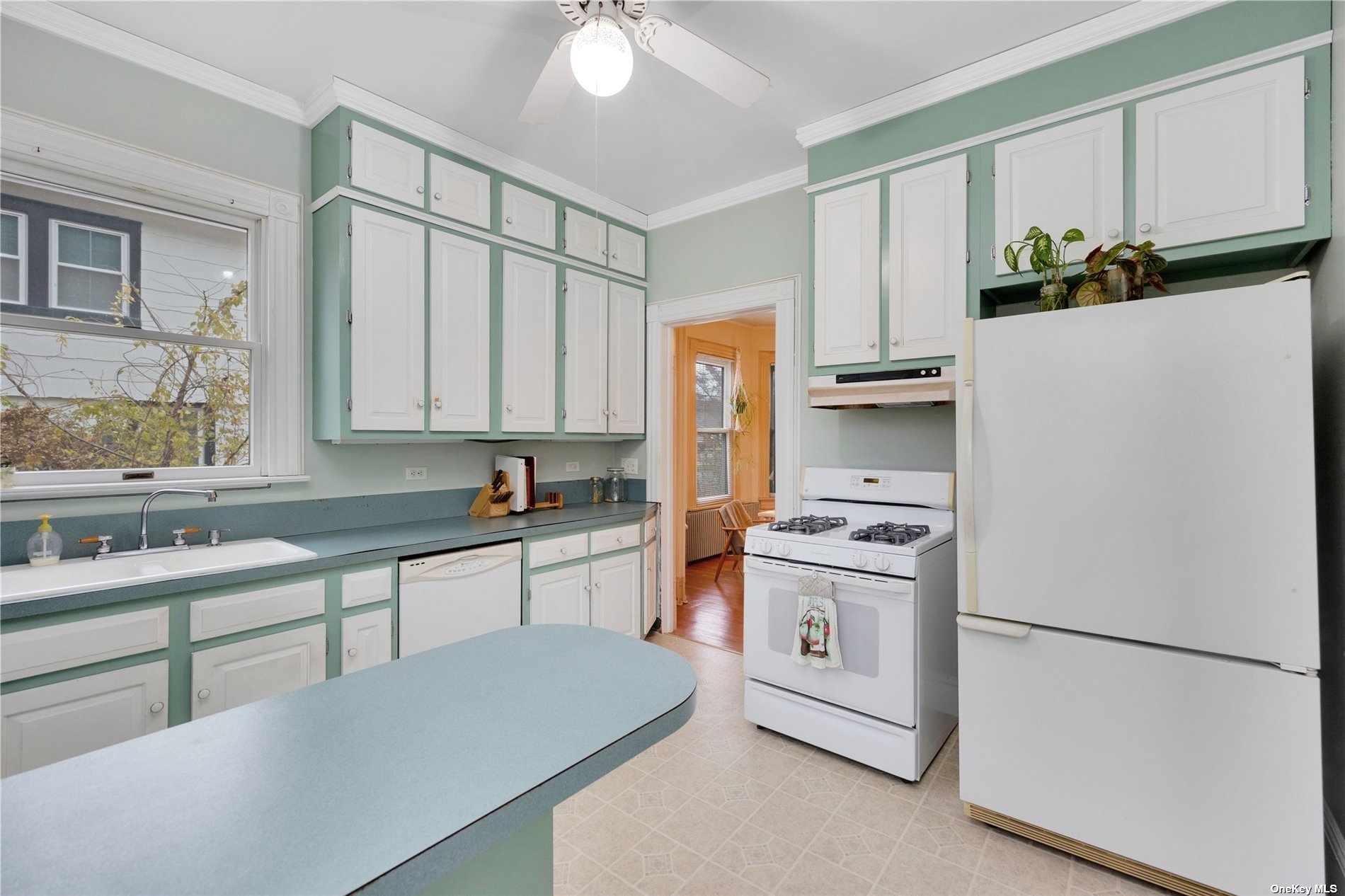 ;
;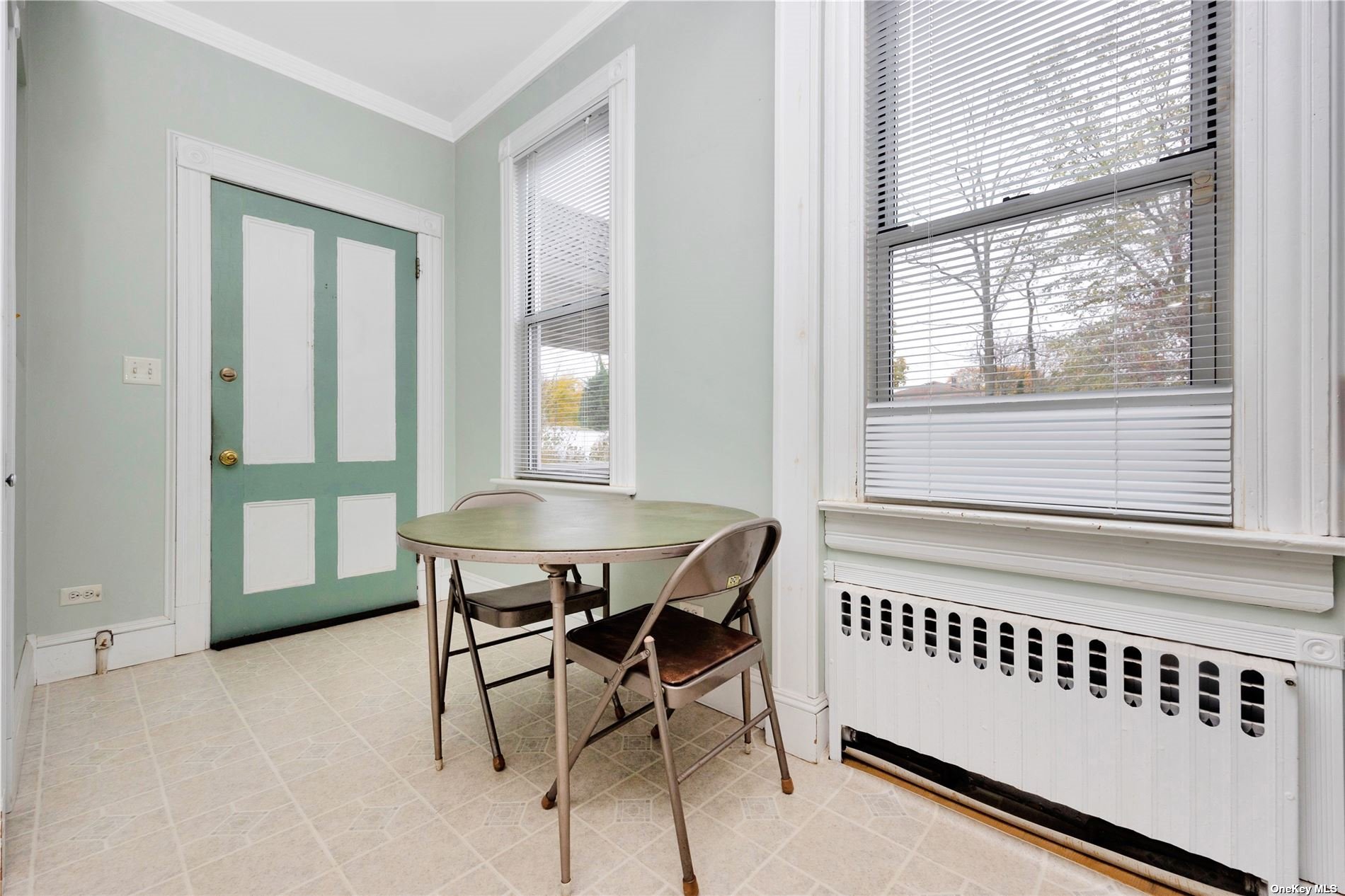 ;
;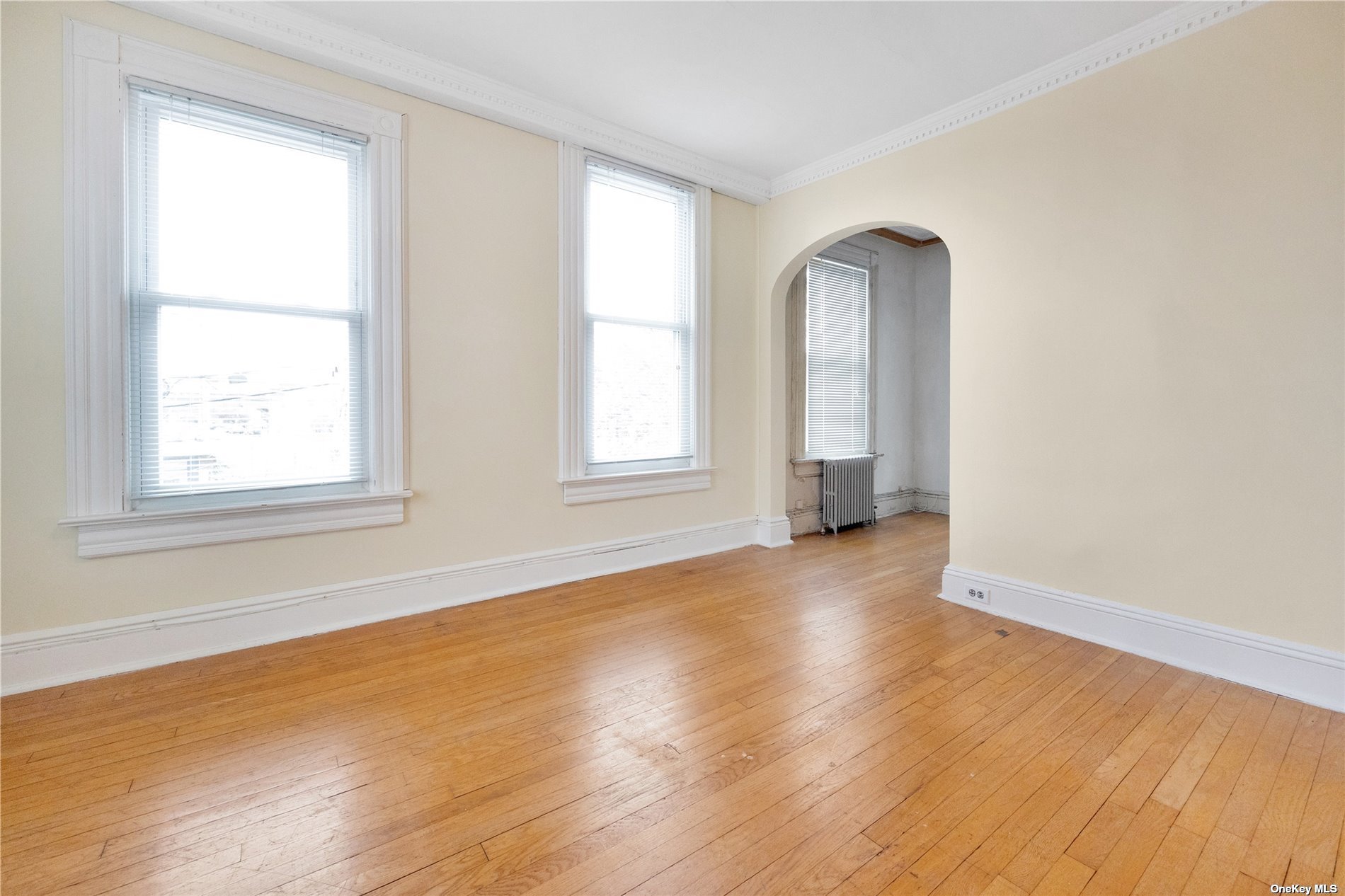 ;
;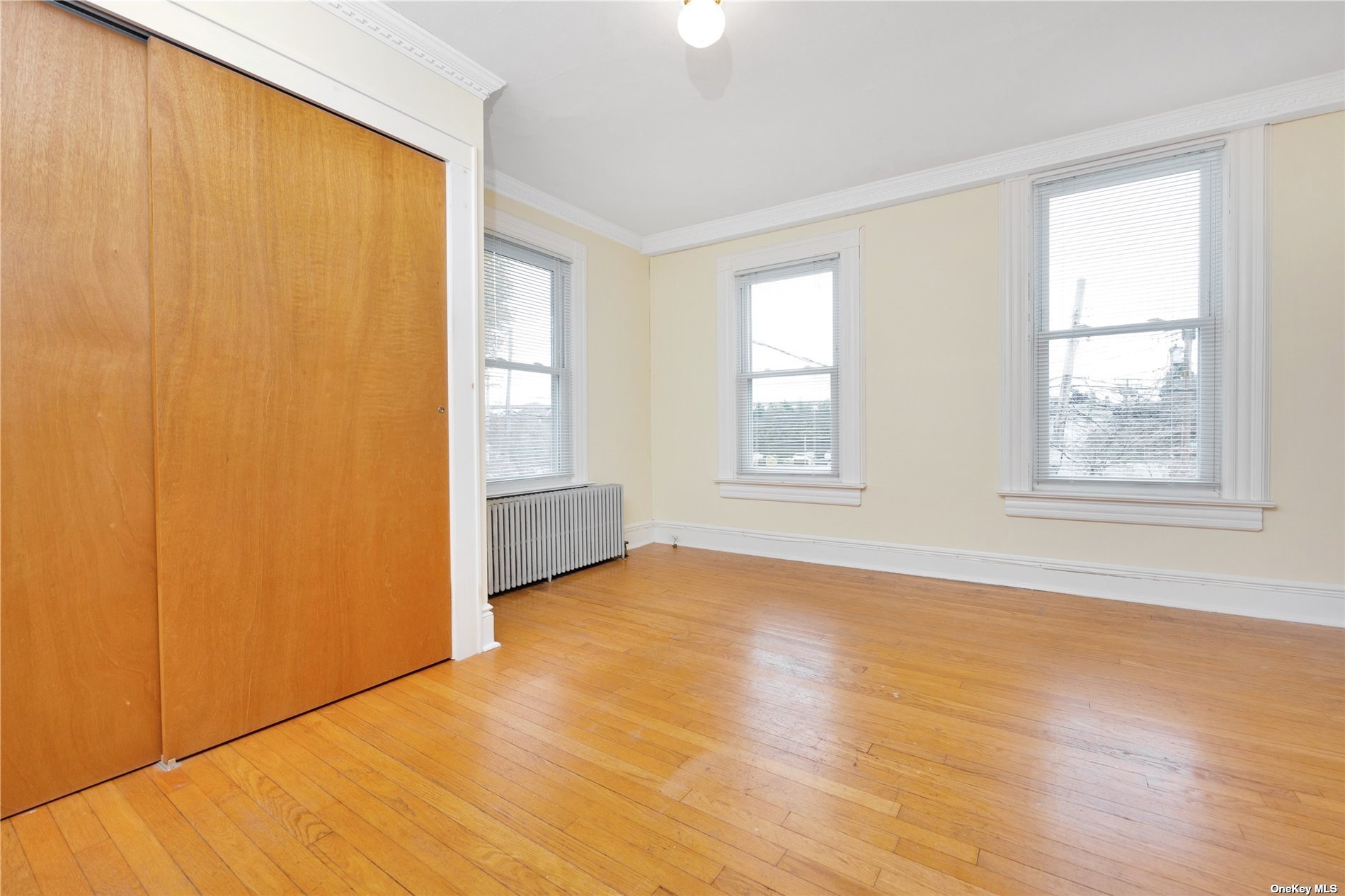 ;
;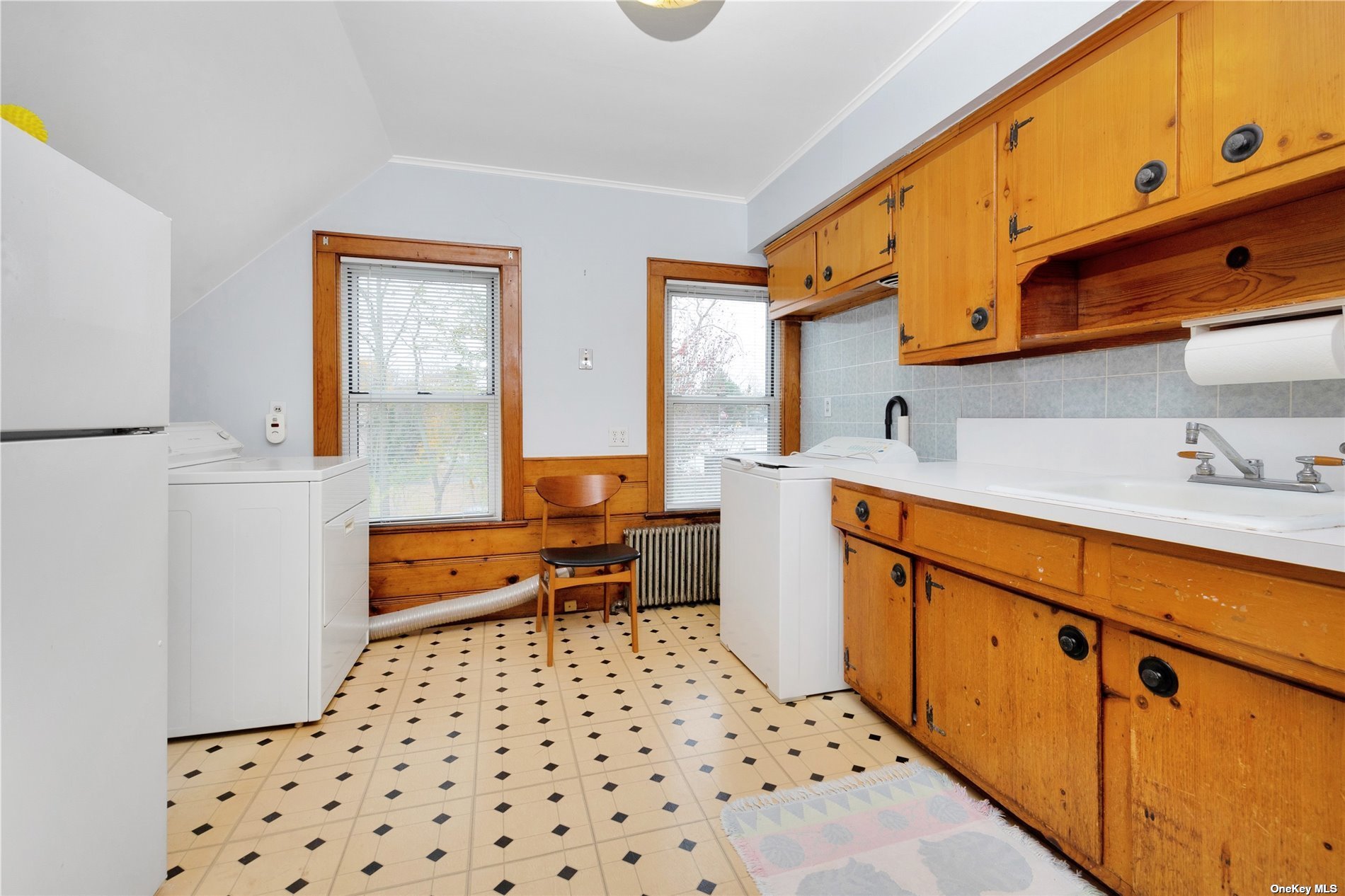 ;
;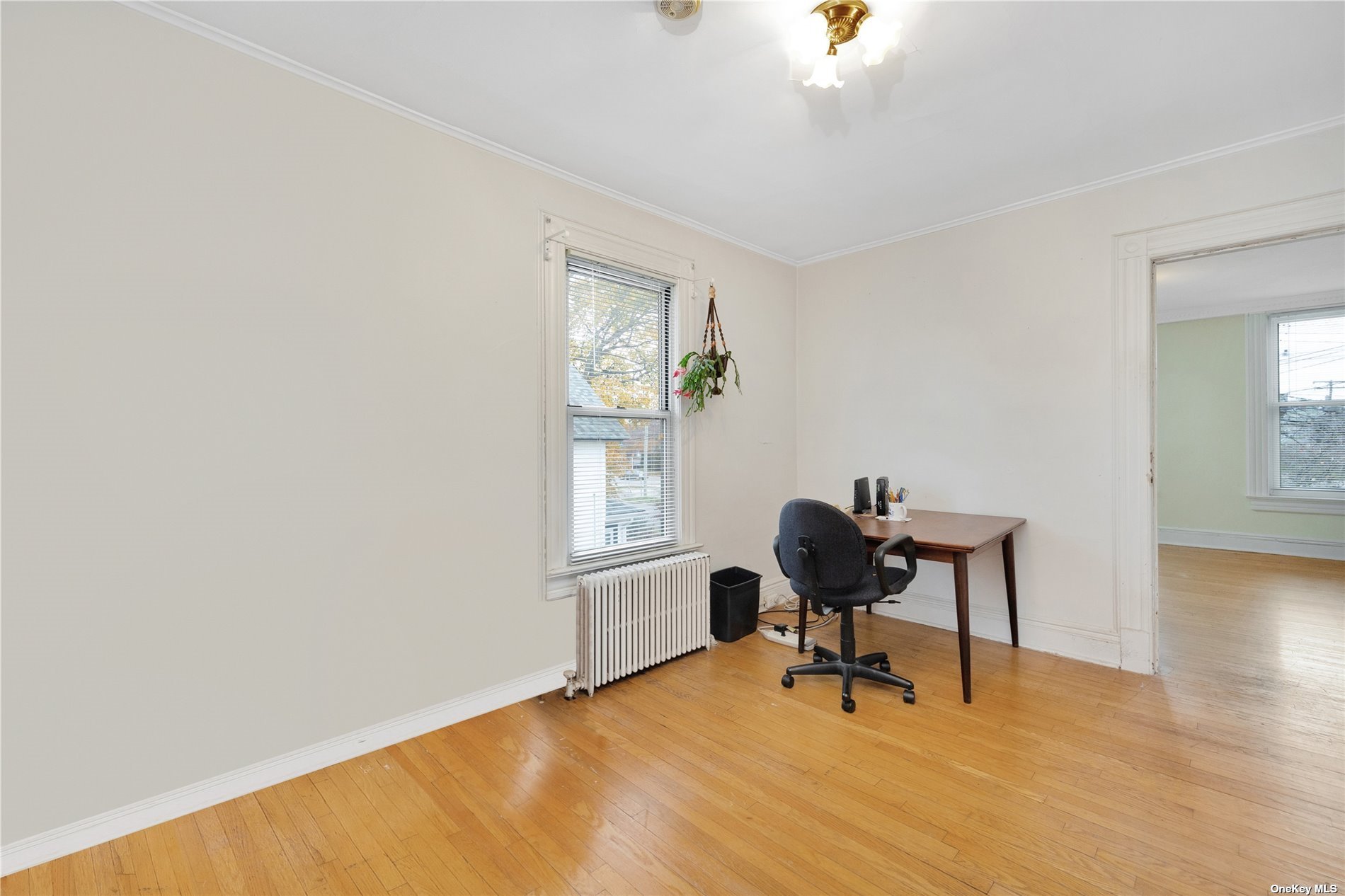 ;
;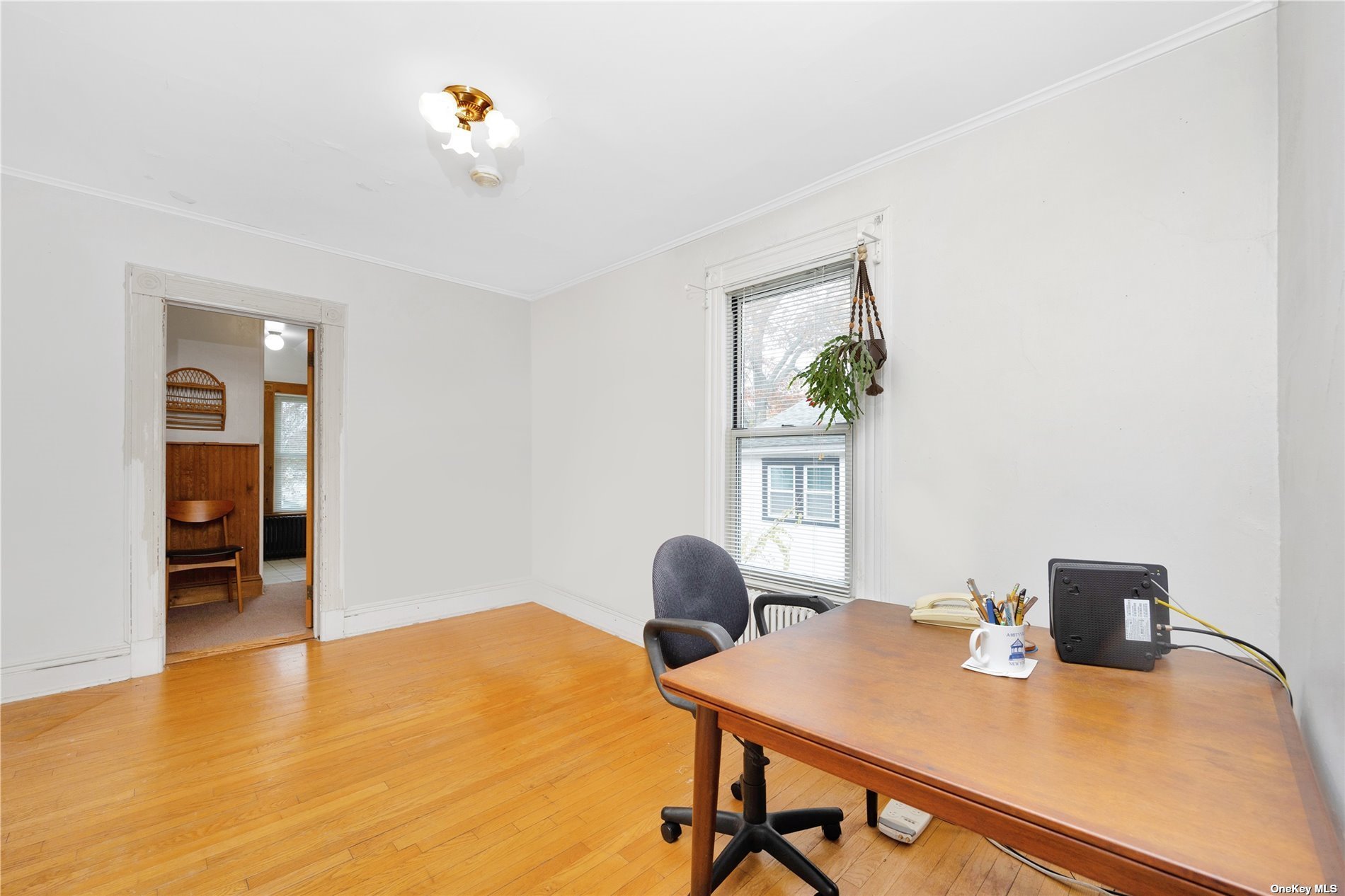 ;
;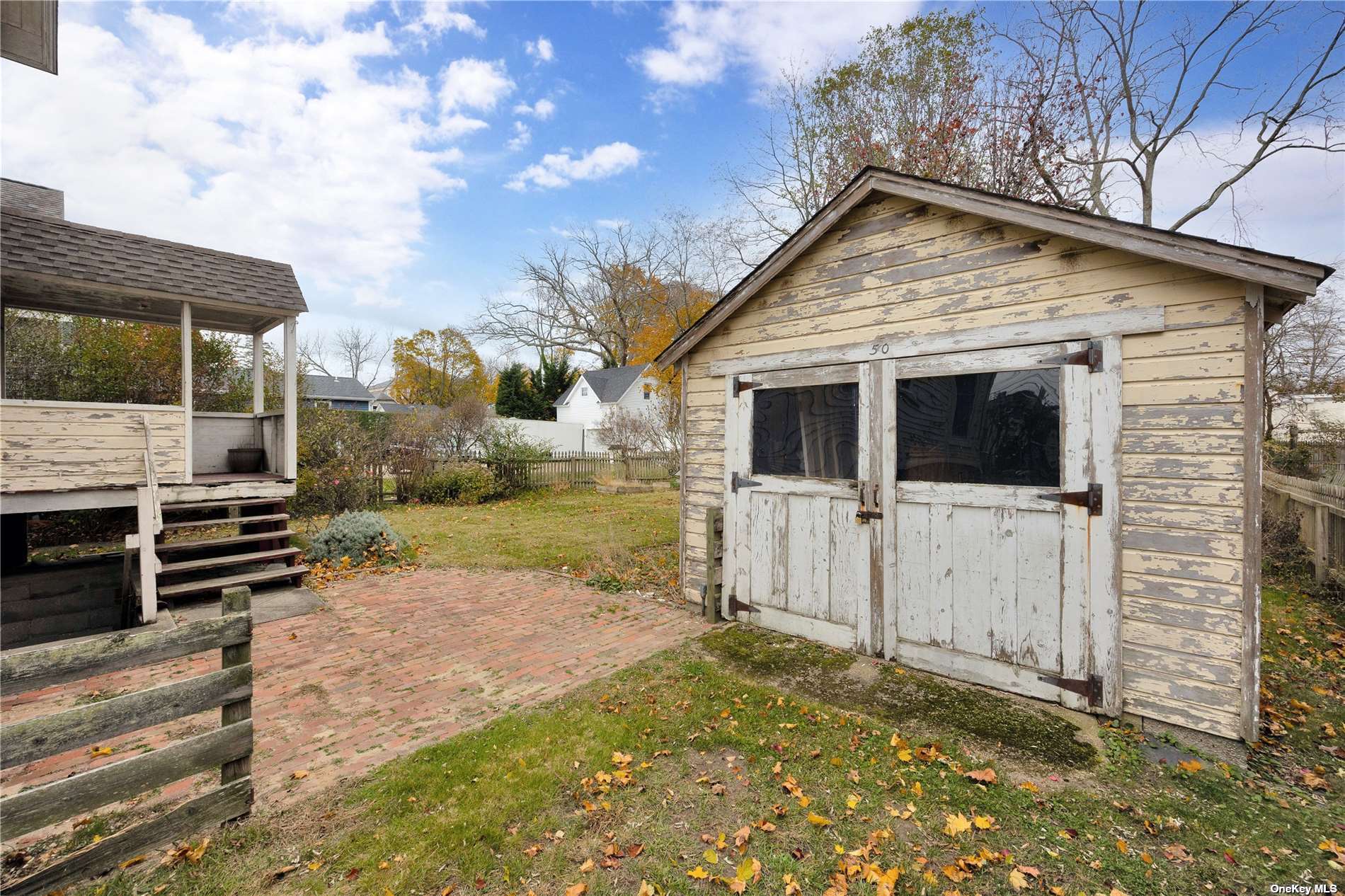 ;
;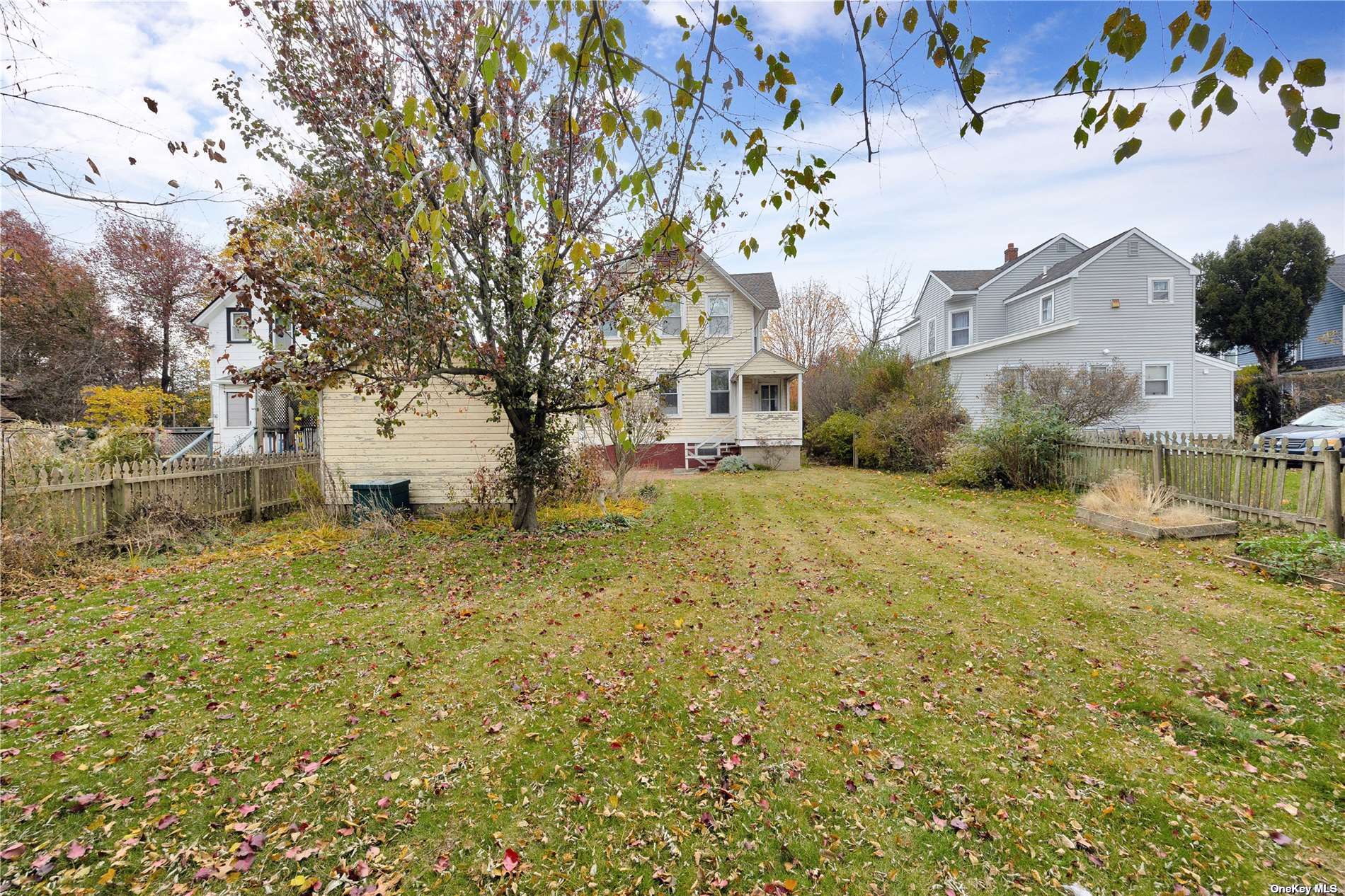 ;
;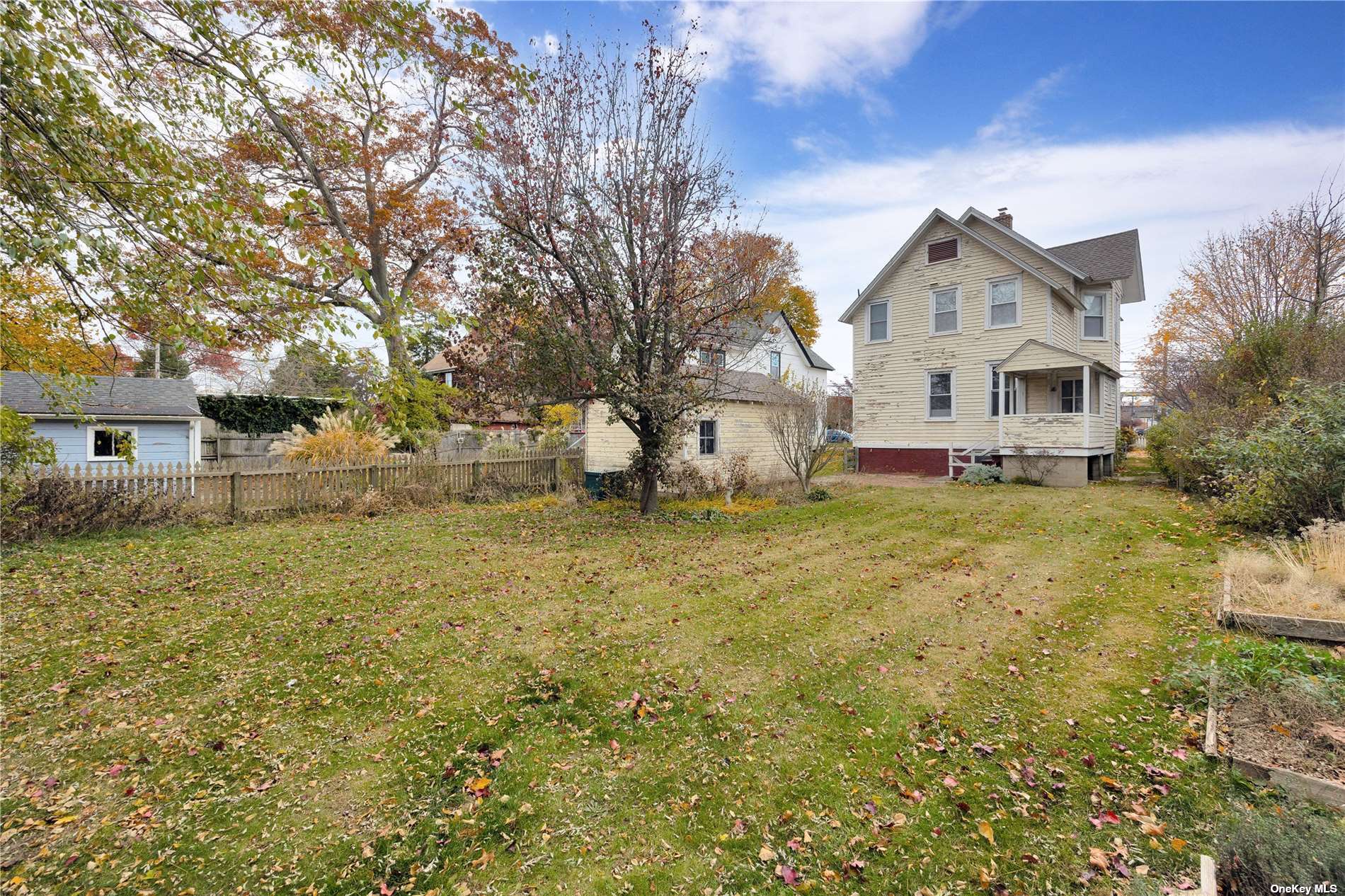 ;
;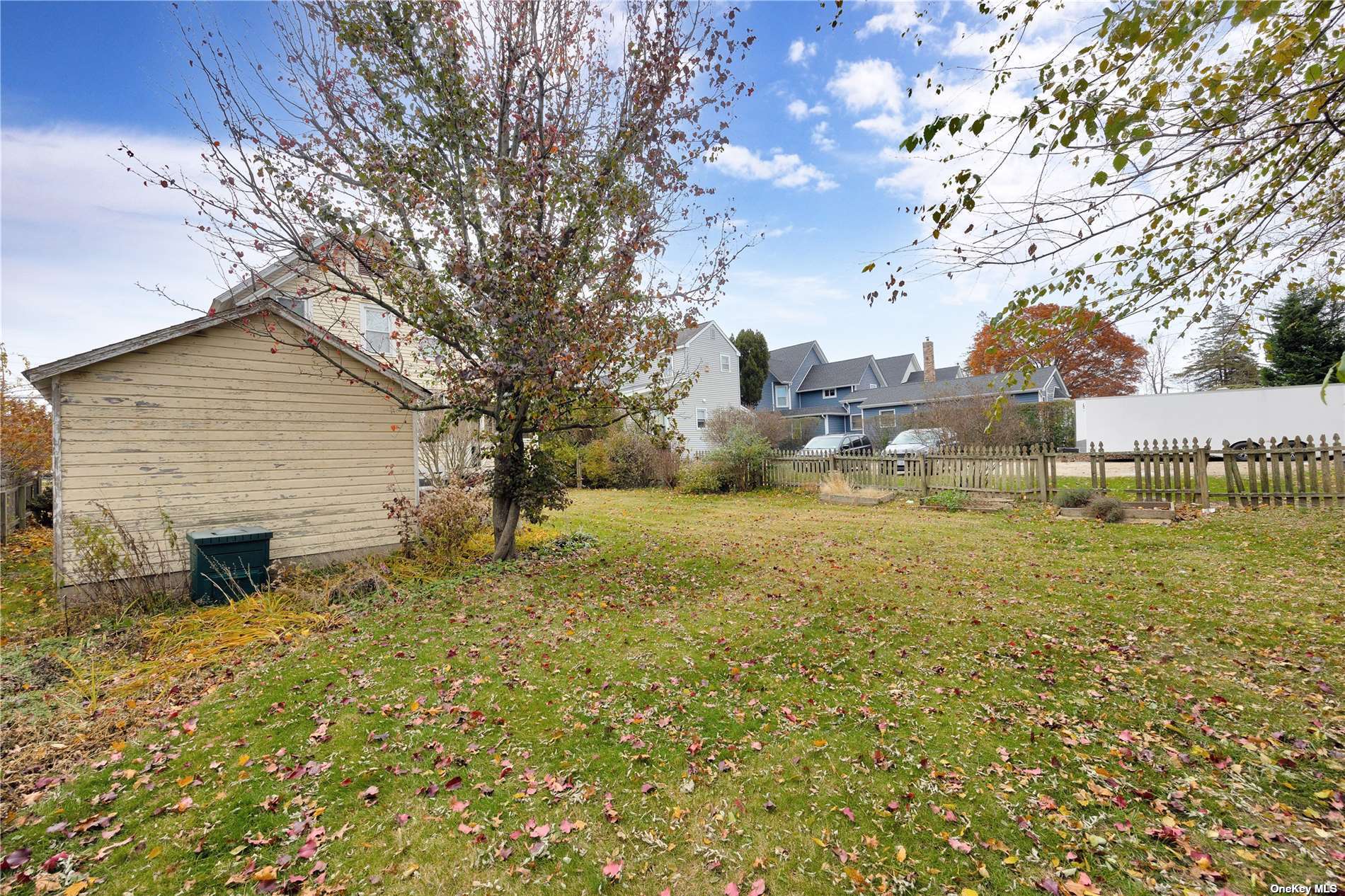 ;
;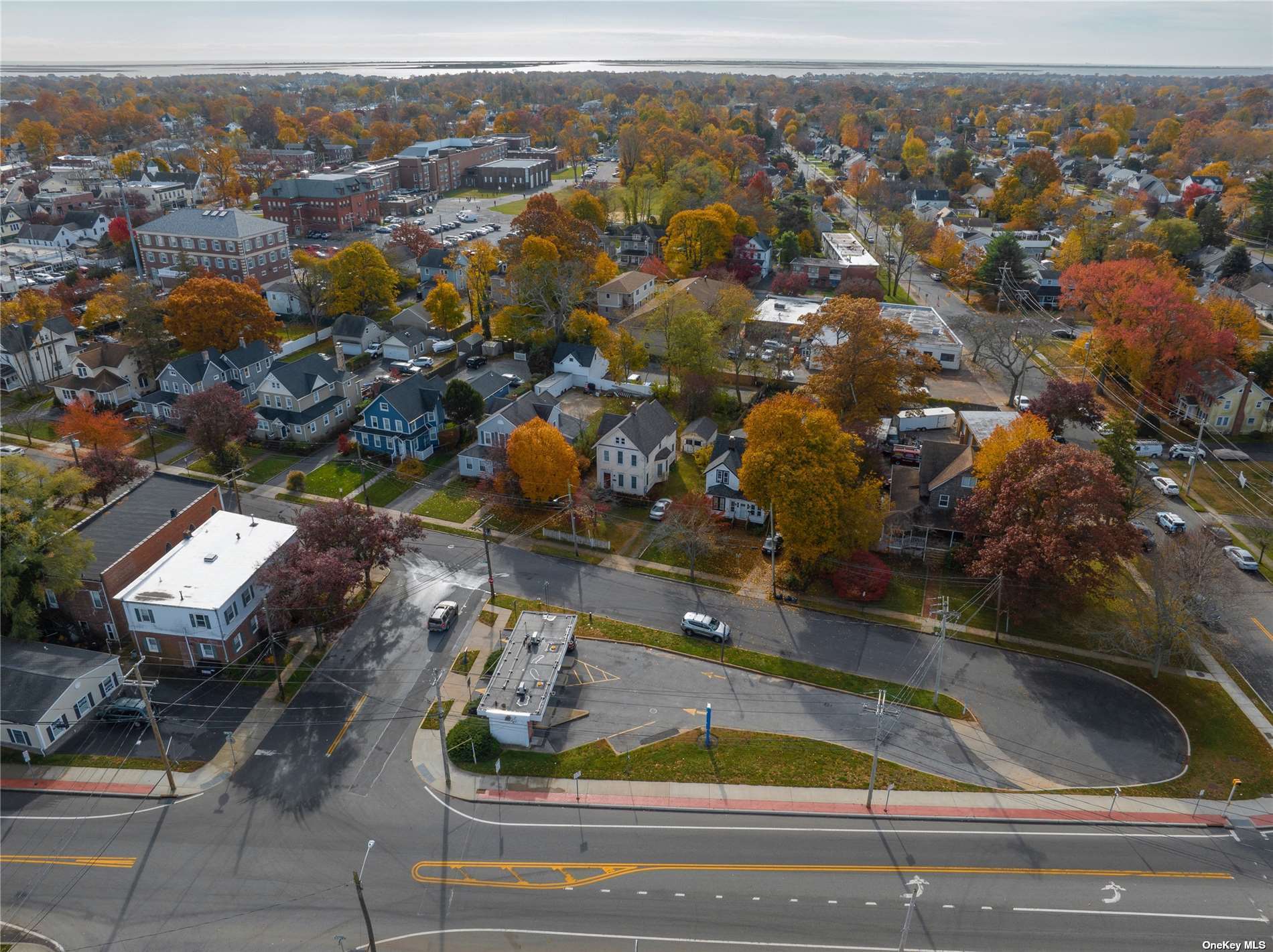 ;
;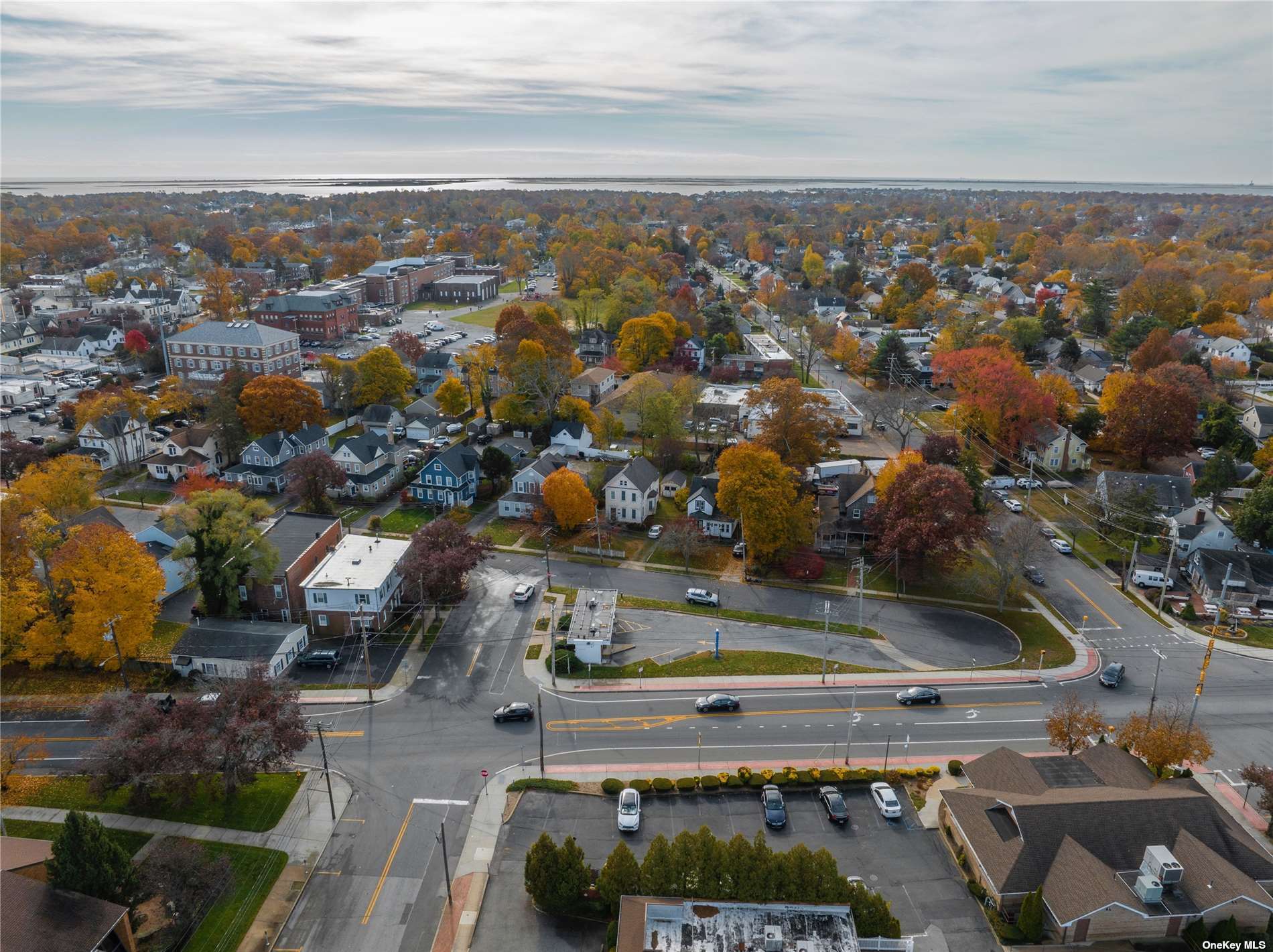 ;
;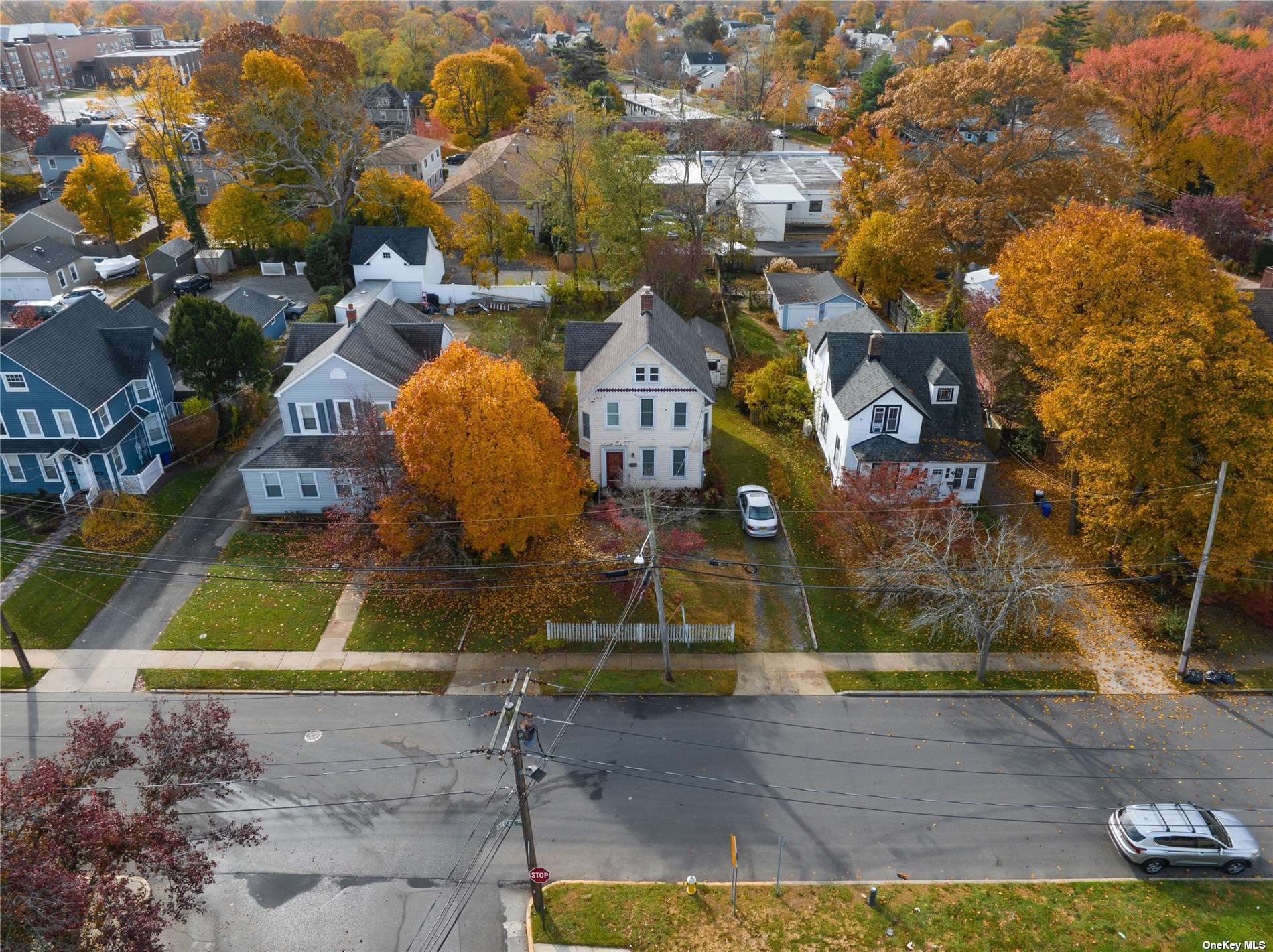 ;
;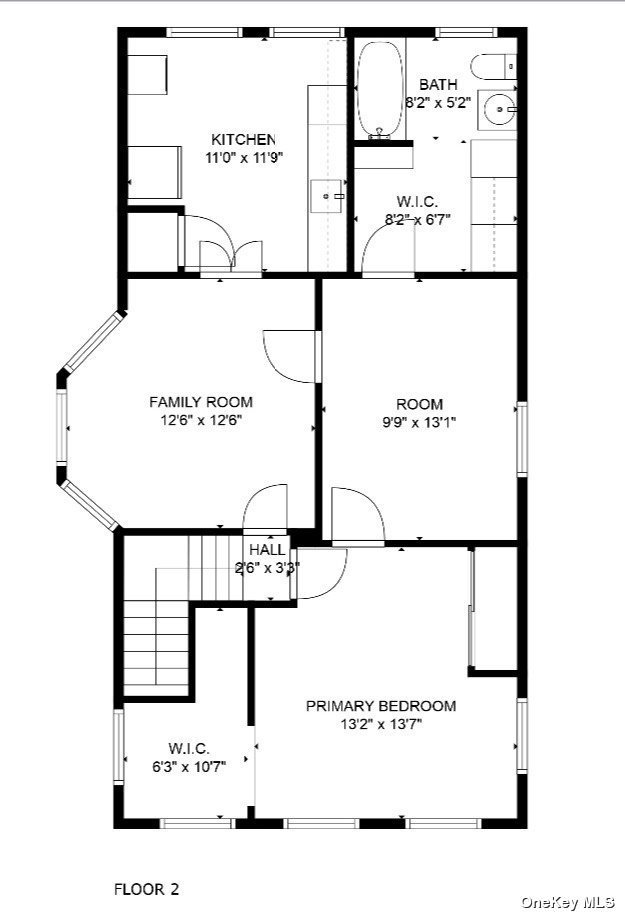 ;
;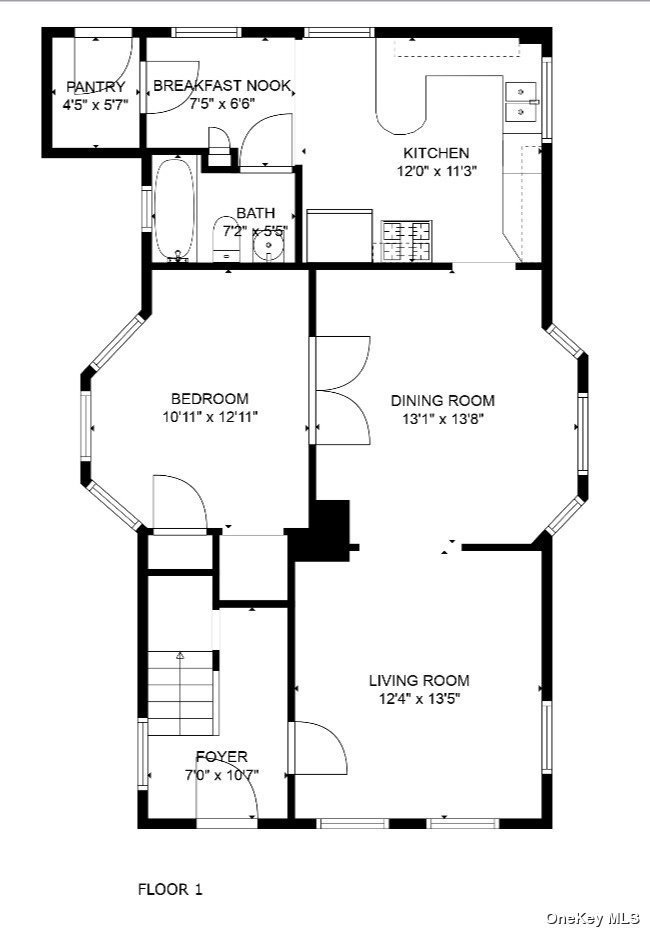 ;
;